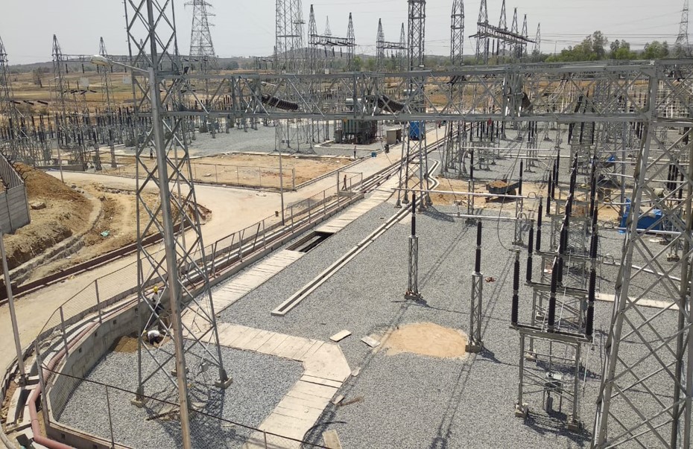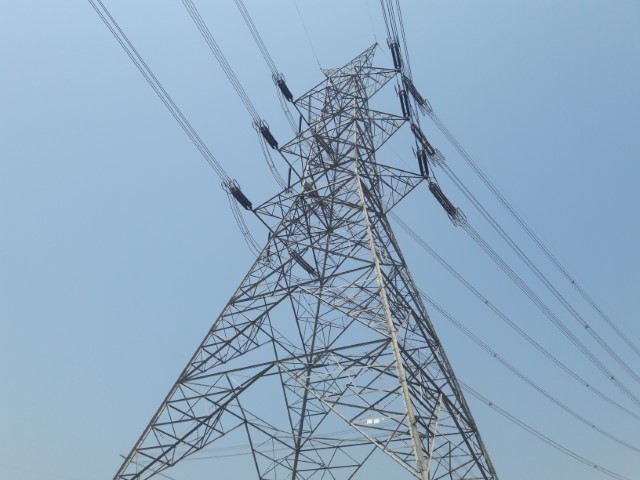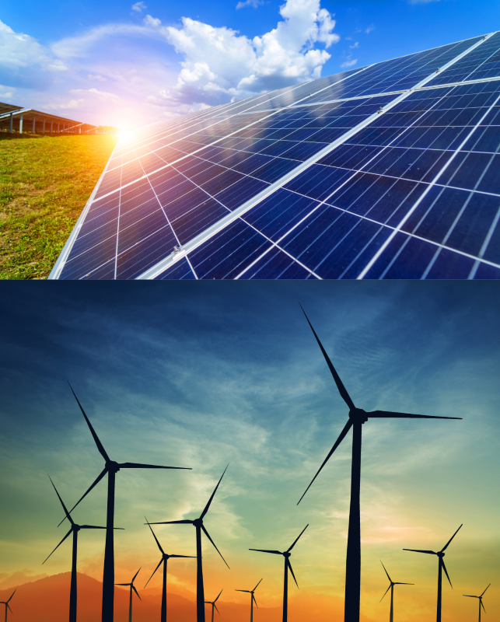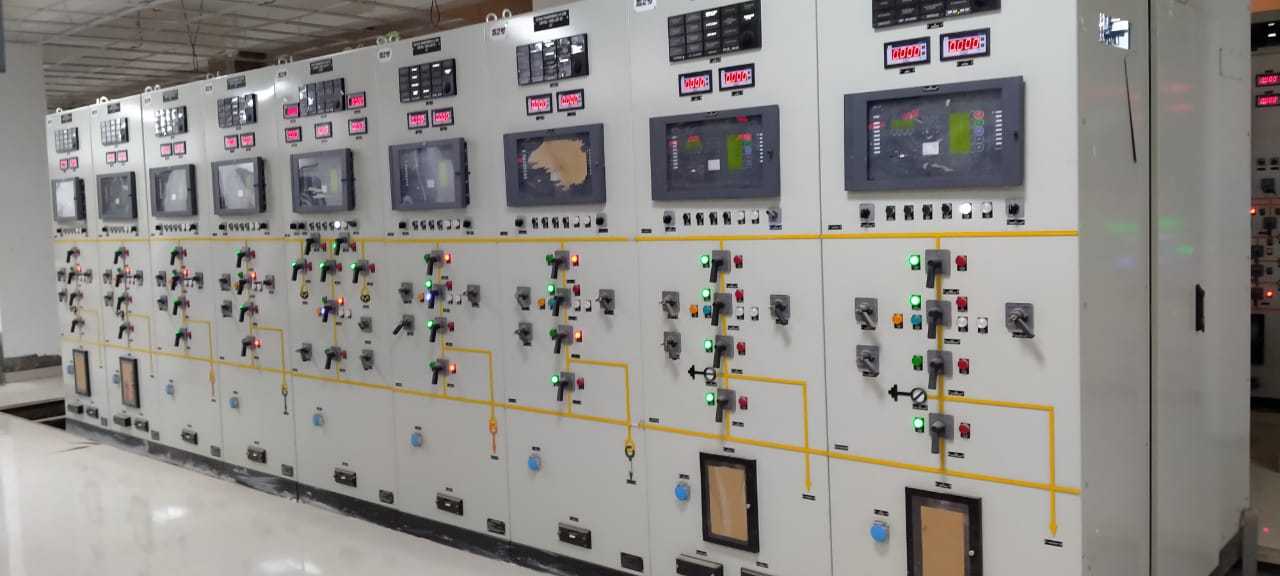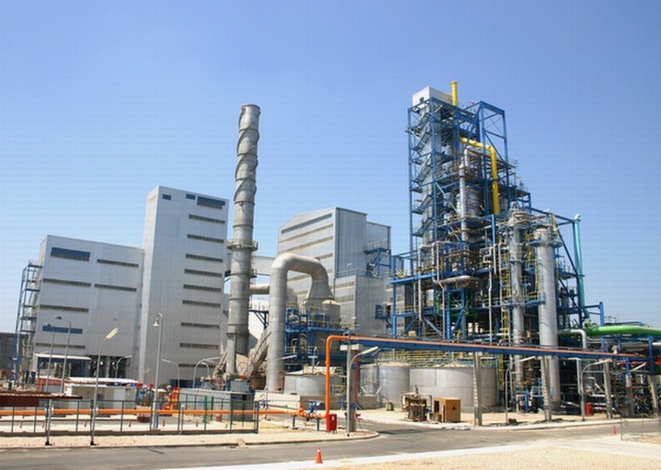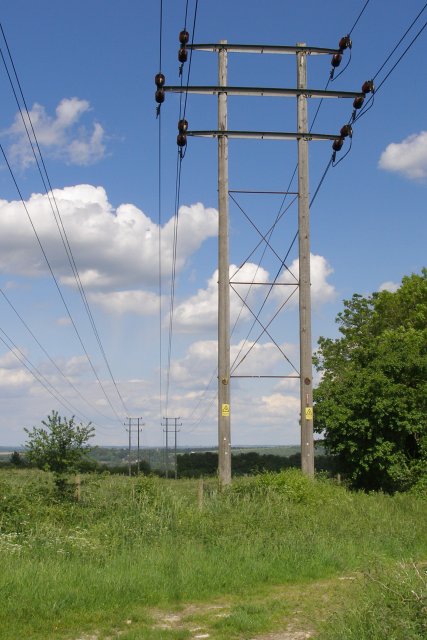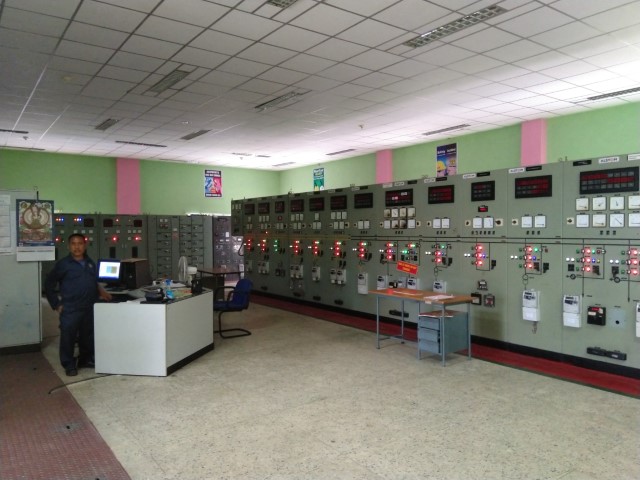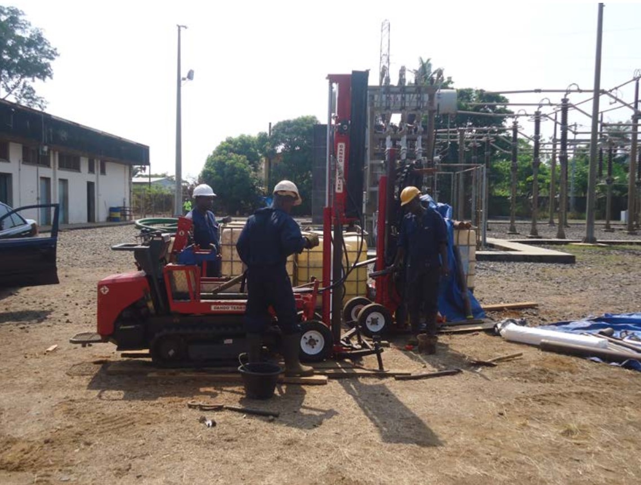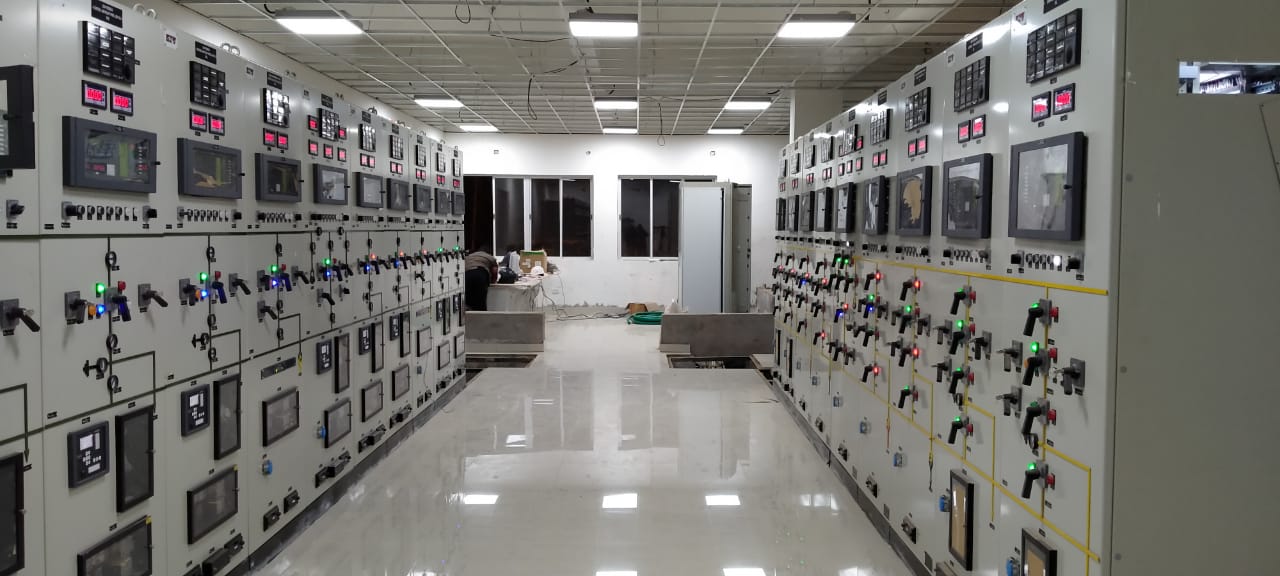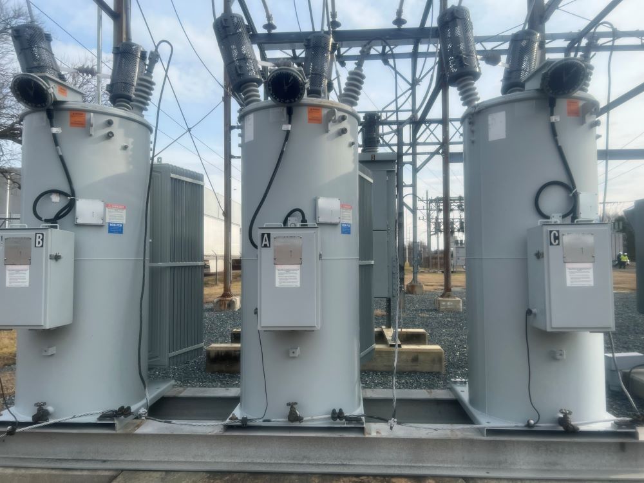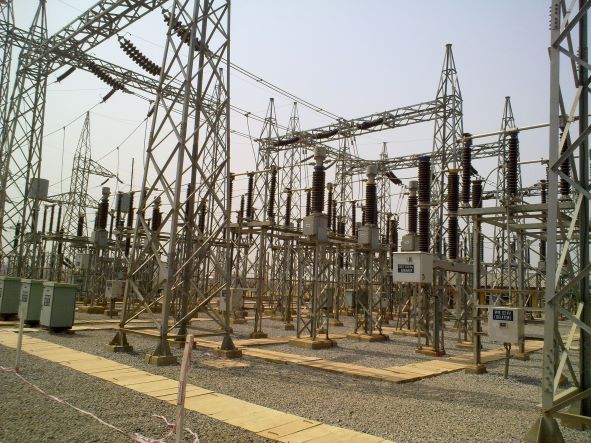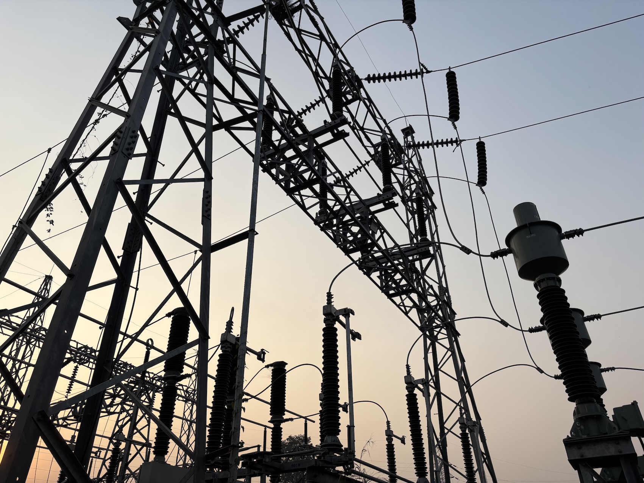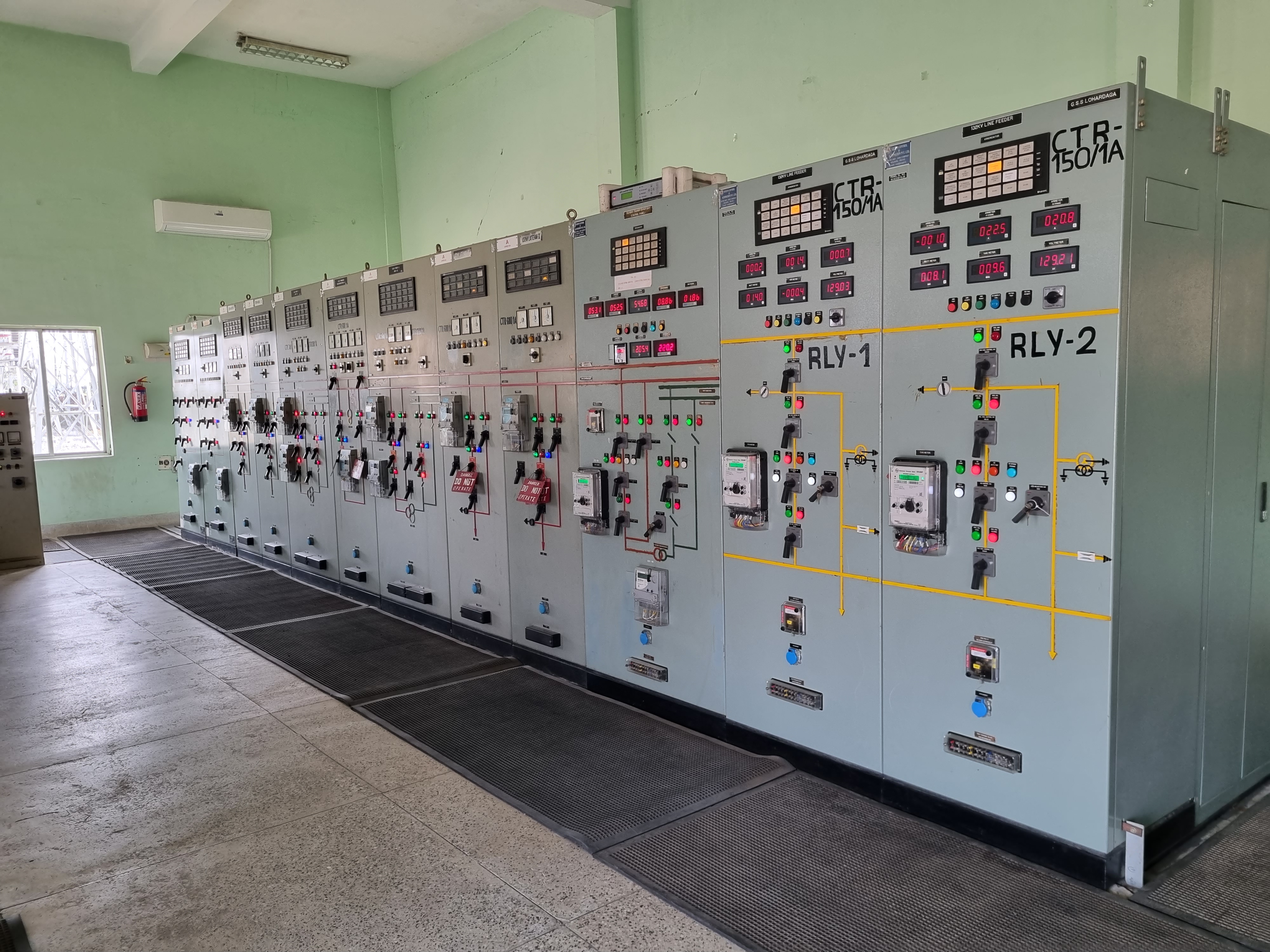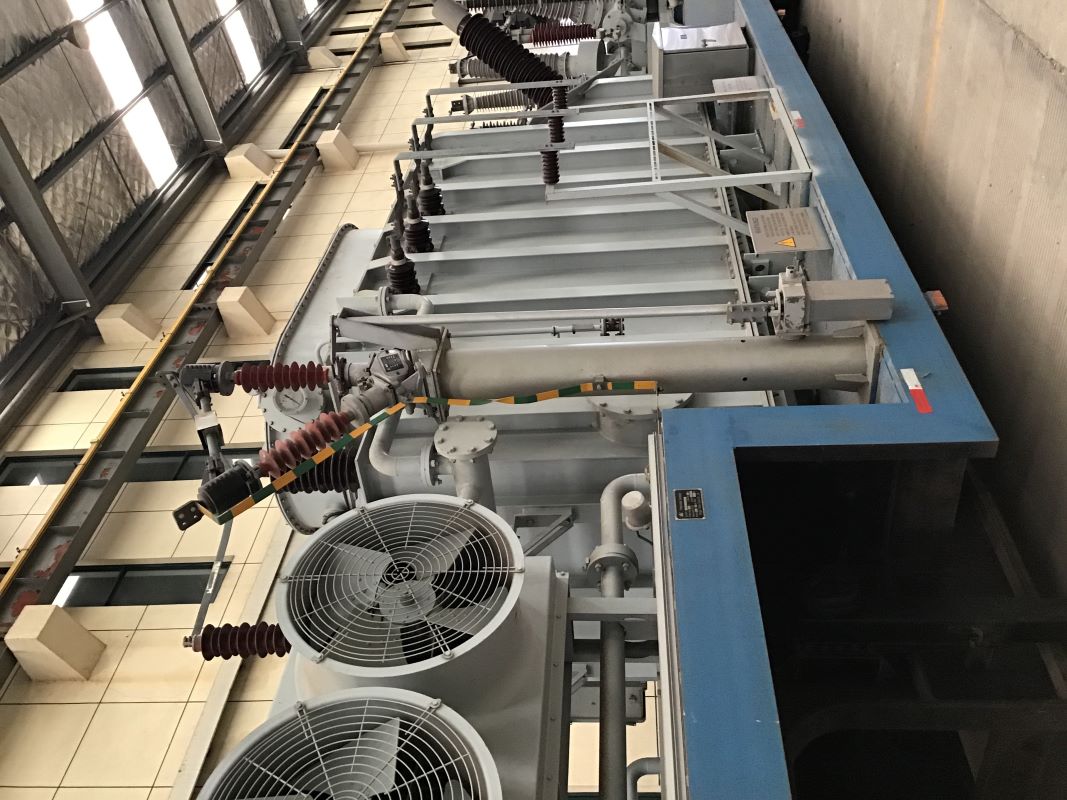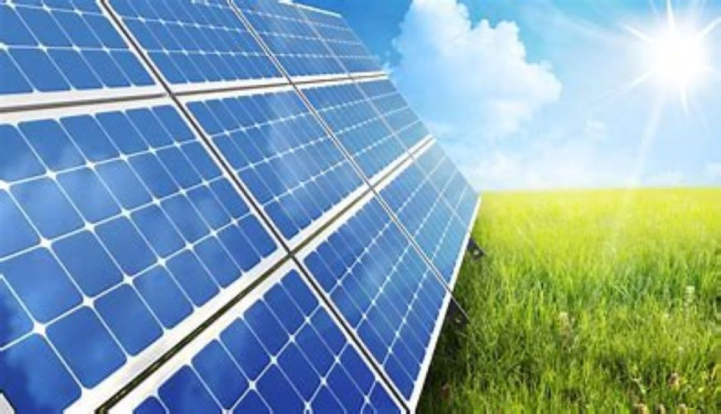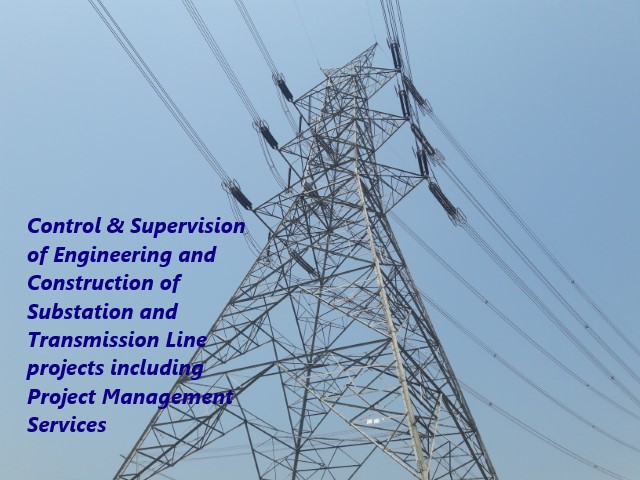Service Details
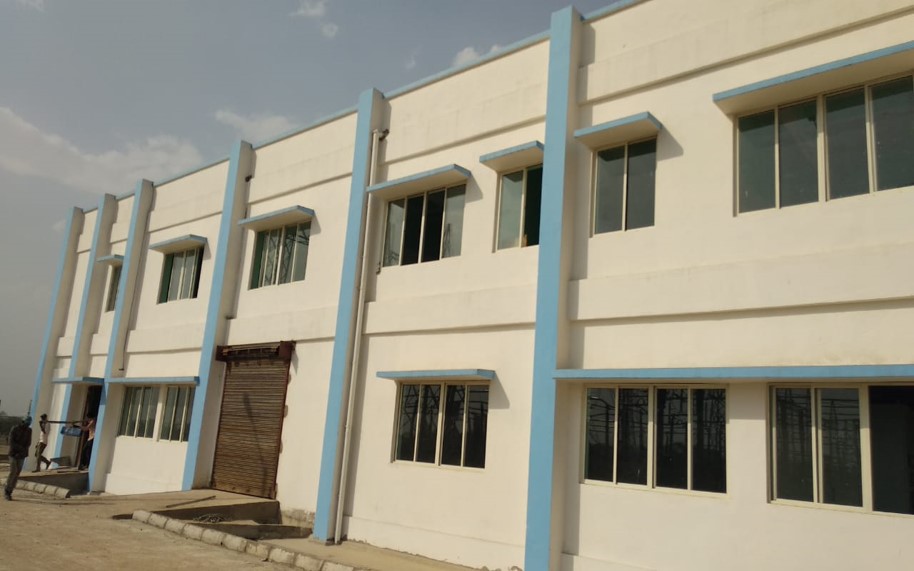
Civil, Structural and Architectural Engg. Services for EHV/HV/MV Substn., Transm. lines, Indust. Power Dist. systems
Following design and drawings can be provided :
a. Structural G.A drawings (with BOM and weight) and design calculations for steel Lattice/box/pipe type gantry towers, beams, equipment support structures, cable trestles, transmission line towers etc.
b. Civil construction (RCC) drawings, design calculations and bar bending schedules of foundations for gantry towers, equipment support structures, control buildings / DG building / fire fighting pump house / Store shed / Staff quarter buildings, indoor substations, MCC rooms, fire water reservoirs, transformer foundation, Oil water separator pits, cable trenches, roads & drainage, boundary wall, culverts, switchyard fence & gate and cable trench.
Civil/structural design calculations are made using STAAD computer programs.
c. Architectural drawings of industrial buildings like control buildings, indoor substations, GIS substation buildings, store sheds, security room, Staff quarters, pump houses etc.




